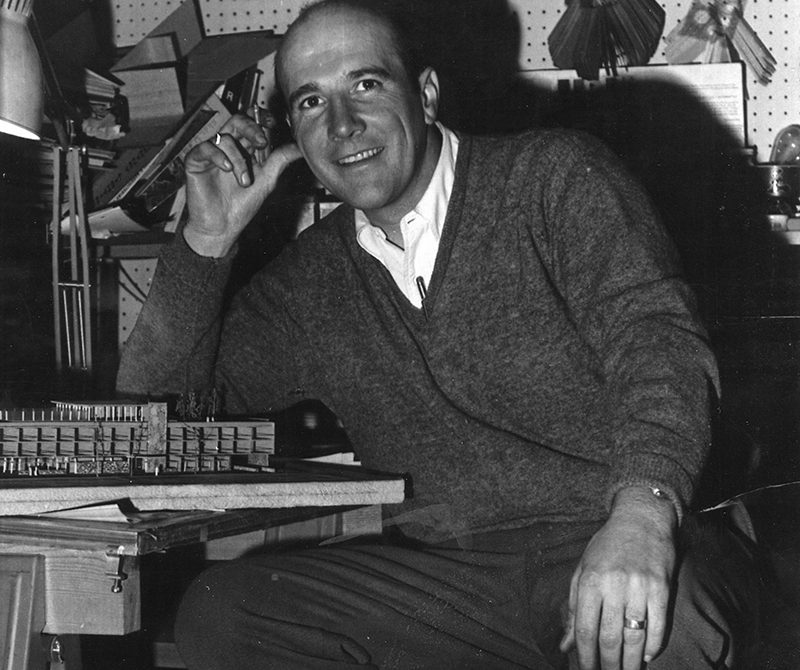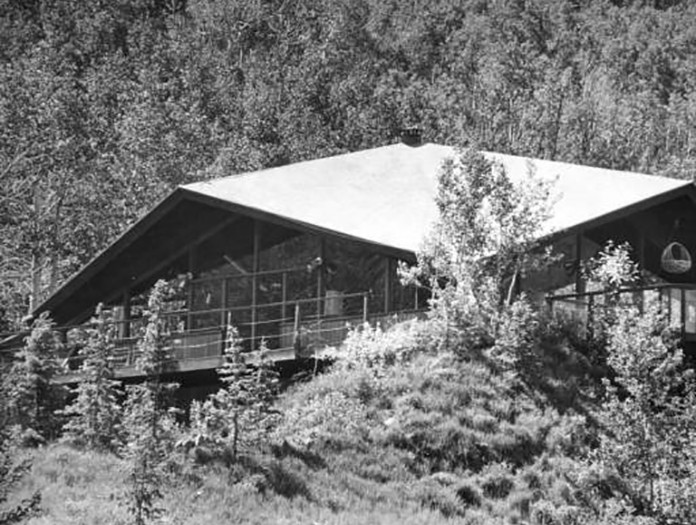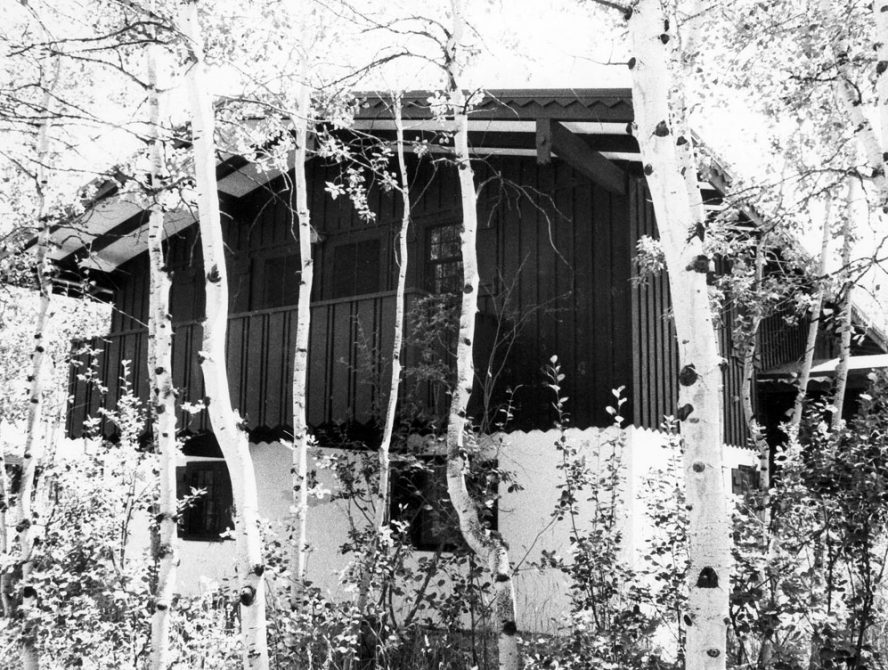Robert Oliver Roy (1926-1992)
Education:
Illinois ‘50Rob Roy was the second licensed architect in Aspen, after Caudill. Receiving his degree in architecture from the University of Illinois in 1950, he spent a brief time in Boulder, and then Grand Junction, where he interned to get his license. Once he and his wife saw Aspen, they loved it, and moved there, prior to 1953. As Cindy Roy remembers, “Mom and Dad were both eccentric, and Aspen was a perfect place for young, bright adults.” Roy learned to ski well and in the winters, when architectural work was scarce, taught skiing at Buttermilk. He worked as an independent architect from 1956, generally from home. Roy loved the design process, appreciated Buckminster Fuller and Frank Lloyd Wright, and attended the summer international design conferences at the Aspen Institute. Roy’s Aspen work dates from the 1950s into the 1970s, and he moved to Paonia, Colorado, around 1975.
A number of Aspen buildings are attributed to Roy, including the Mountain Chalet, Snowmass Mountain Chalet, Prospector Lodge, The Heatherbed, and Cortina Lodge, and residences for Friedl Pfeiffer and Edgar and Polly Stern, the latter structure universally admired. He designed his family’s house on Castle Creek, later owned by Jack Lord, and then Barbara Walters and Merv Adelson. Roy designed the multi-family modern chalet at 608 W. Hopkins Avenue (1962), the modern chalet for Pietro and Dorothy Danieli at 232 McSkimming Road (1963), and the shake-shingled, dramatically mansarded multi-family at 700 W. Hopkins Avenue (1968).




