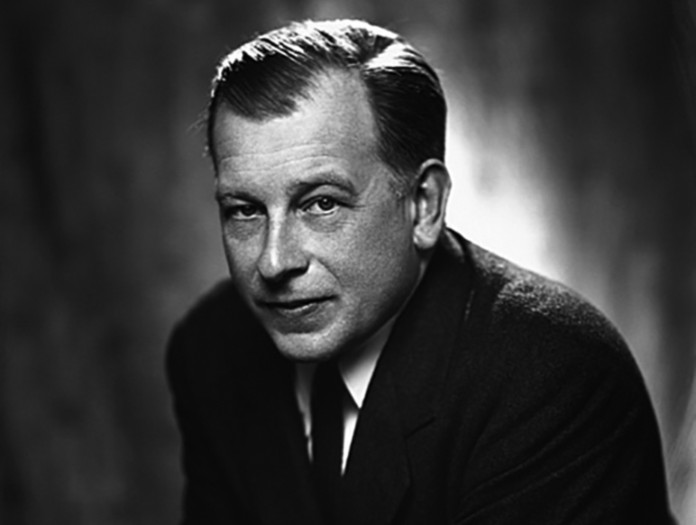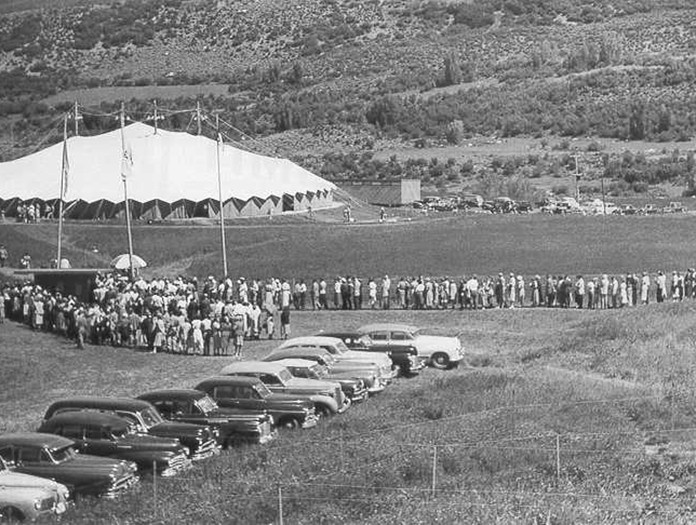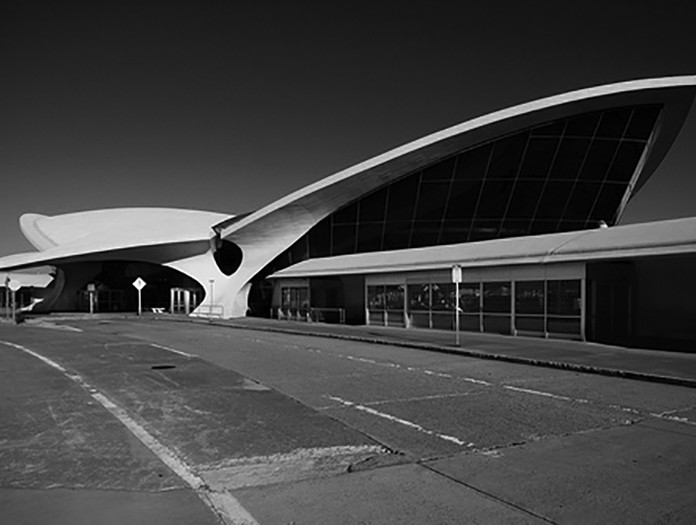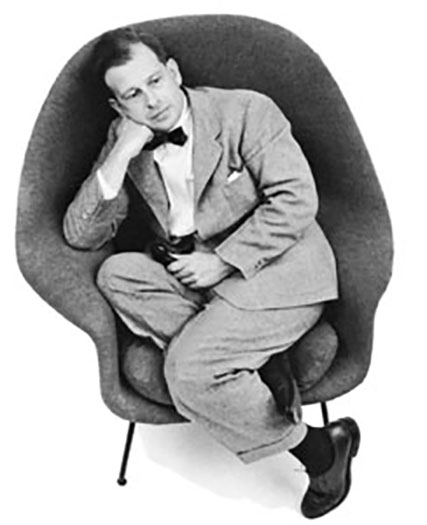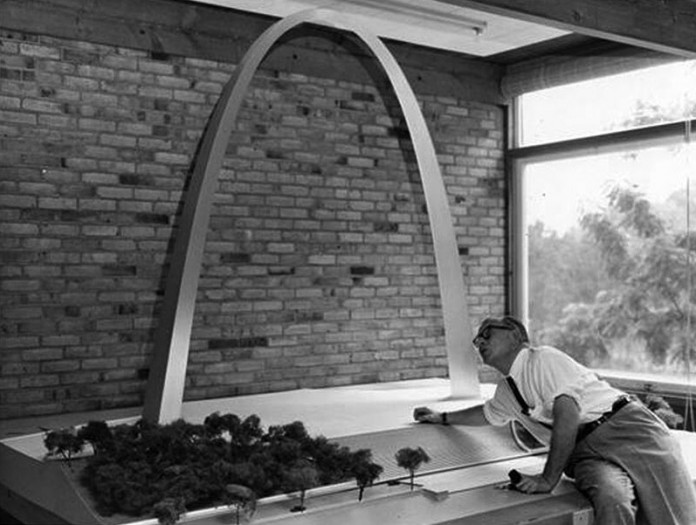Eero Saarinen (1910-1961)
Education:
Yale ‘34Style:
Bauhaus / InternationalThe son of Eliel Saarrinen, a reknowned Finnish architect who emigrated to the United States in 1923, Eero Saarinen attended the Yale School of Architecture, then taught at the Cranbrook Academy of Art, with his father. The New York Times proclaimed that “the effect of Cranbrook and its graduates and faculty on the physical environment of this country has been profound (…) Cranbrook, surely more than any other institution, has a right to think of itself as synonymous with contemporary American design”
Early in his career, Eero Saarinen partnered with fellow Cranbrook student Charles Eames in designing furniture, which became mass produced by Knoll. His “Tulip Chair” is considered to be an iconic work of modern design. Eero Saarinen would become one of the most recognized architects of the twentieth century, designing the St. Louis Arch (1947), and the TWA terminal in New York (1962).
For the Goethe Bicentennial and the founding of the Aspen Institute, Paepcke and his wife Elizabeth commissioned a signature “building” by Saarinen, Aspen’s first music tent (1949). The tent epitomized the festive but modern nature of the august gathering. Saarinen’s tent was replaced by another seasonal structure designed by Herbert Bayer design in 1964, which was replaced with a permanent structure designed by Aspen architect Harry Teague in 2000.


