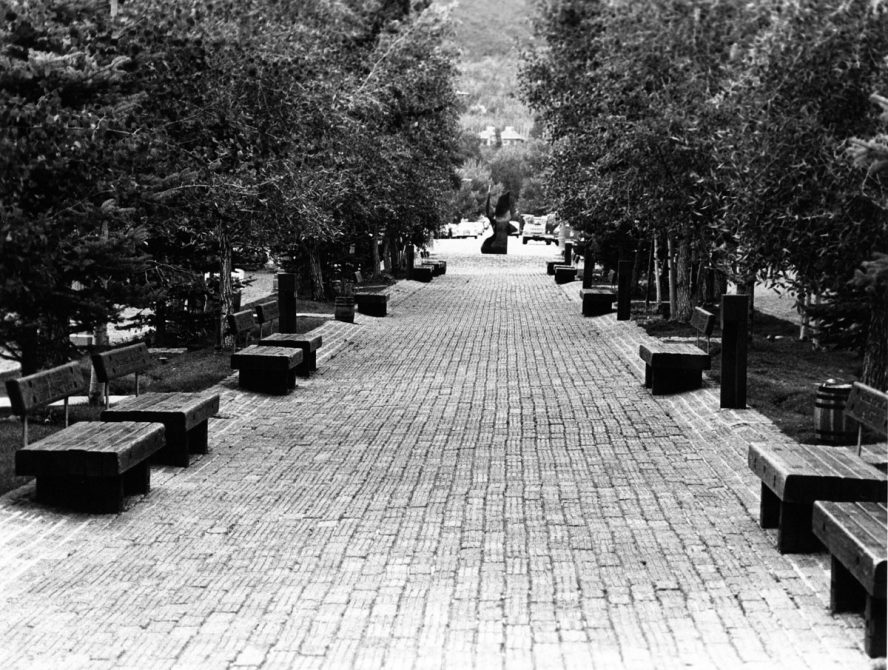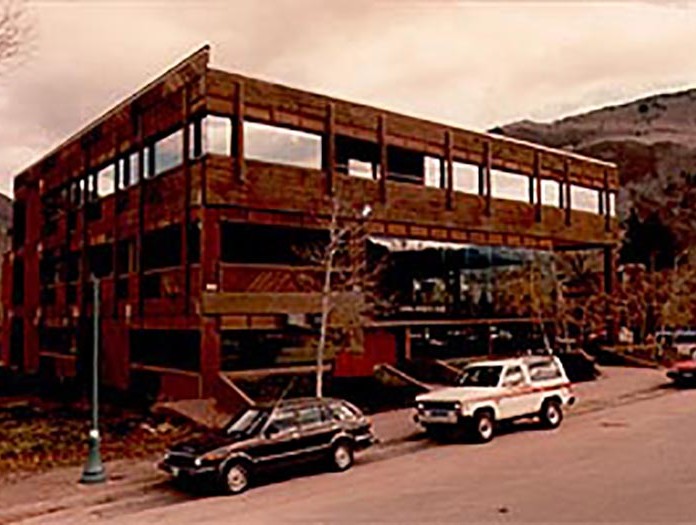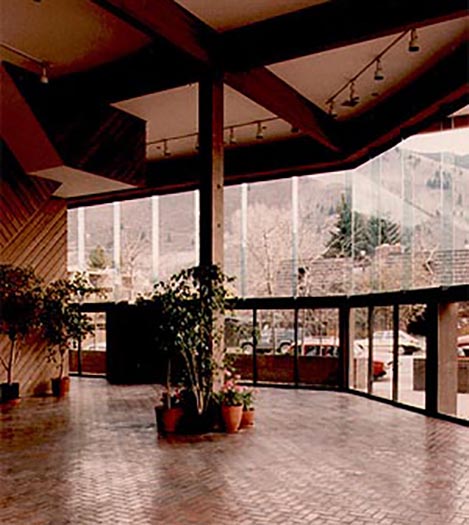Robin Molny (1928-1997)
Education:
Carnegie Institute of Technology, Taliesin ’49-c.’54Style:
Wrightian / OrganicBorn in Cleveland, Ohio, Molny attended the Carnegie Institute of Technology in Pittsburgh. He apprenticed at Taliesin for some five years, from 1949 to c. 1954, before moving to Aspen in the mid-1950s. While passing through Aspen on trips back and forth between Wisconsin and Arizona, he met Benedict, who later called and offered him work. Molny worked for him for a year and half, then became a registered architect, and started his own practice.
His Taliesin years were pivotal, coinciding with the postwar resurgence of Wright’s architectural practice and planning for the construction of the Guggenheim Museum. In September 1953, Molny was one of three apprentices who traveled to New York City in the Fellowship station wagon to help to set up “Sixty Years of Living Architecture,” an exhibition of Wright’s architectural drawings and models. The exhibit had traveled to many cities worldwide and was going up in a temporary pavilion on the site of the new museum—sort of Wright’s shot across the bow to signal New Yorkers that he was on the scene. Wright typically put an experienced apprentice in charge of constructing the Fellowship-designed Usonian houses, greatly in demand; and Molny supervised the Maurice Greenberg residence in Dousman, Wisconsin, and was working with another Taliesin apprentice in Park Ridge, Illinois, when he left for Aspen. Despite Wright’s appreciation for Molny, he and Mrs. Wright did not get along, and he left Taliesin with some hard feelings.
In Aspen, Molny designed several notable buildings, including the Hearthstone House (1961, enlarged 1963, 134 E. Hyman Avenue) and the Aspen Athletic Club (1976, 720 E. Hyman Avenue, with Art Yuenger). He designed area residences, including the W. Ford Schumann House, an Architectural Record house of 1975—a geometrically complex composition of stucco-battered walls that stepped up the side of the mountain. Wright told Molny, “If you understand the principles of my architecture, then your buildings need not look like mine.” Molny’s best known contribution to Aspen’s “townscape” is the transformation of Cooper and Hyman Avenues into a pedestrian mall (1976) on which he collaborated with veteran Taliesin fellow Curtis Besinger.




