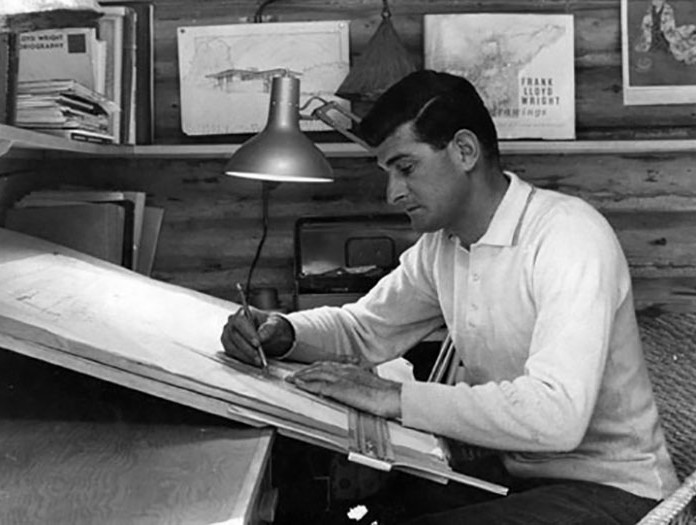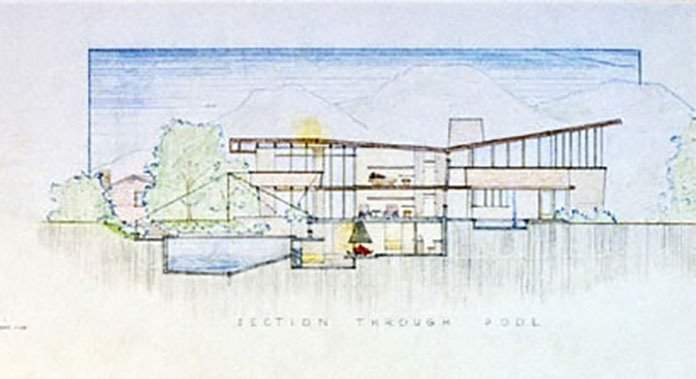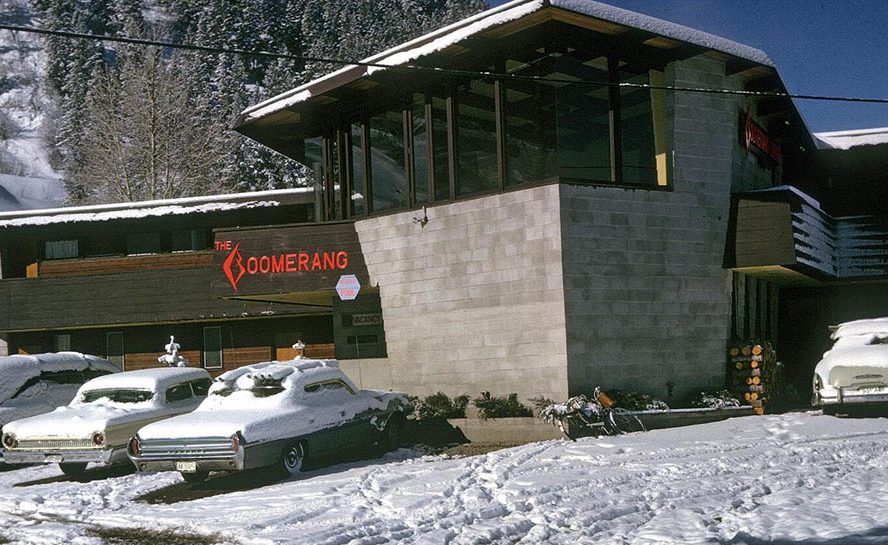Charles Paterson (born 1929)
Charles Paterson was born Karl Schanzer in Vienna, Austria. In 1932, his family purchased a home in the architecturally and politically progressive Werkbundsiedlung, an enclave built by city of Vienna to showcase a modern way of living in the then avant-garde architecture style of early modernism. Noteworthy European architects, including the best of Austria’s architects, such as Adolf Loos and Josef Hoffmann, were invited by Joseph Frank to design model floor plans for 70 homes, each house with a garden. The Schanzer house was half of a duplex, a “doppelhaus,” Number 46, Woinovichgasse, designed by Jacques Groag. Next door was the only house ever built by Richard Neutra in his native Austria. The Werkbundsiedlung was placed on the World Monuments Fund watch list in August 2010 as an architectural site worthy of preservation, sparking a major restoration effort by the City of Vienna. See Charles’ childhood home here: www.werkbundsiedlung-wien.at/en/houses/houses-nos-45-and-46/
Following the Anschluss, Hitler’s annexation of Austria in 1938, the family fled to Pilsen, Czechoslovkia to live with the Becks, grandparents who were twice clients of early modernist architect Adolf Loos. Their daughter Claire, Paterson’s Aunt, became Loos’ third wife, a story chronicled in her book Adolf Loos Privat, now available in the first English edition Adolf Loos, A Private Portrait, DoppelHouse Press, 2011.
Charles and his sister Doris again witnessed the invasion of Hitler-this time in Prague, 1939. After escaping to Paris, the children eventually sailed to Australia, when a family business connection helped secure their adoption by the Paterson family of Brisbane.
Following the end of WW II, the children rejoined their father, Steve Shanzer in New York. Charles started engineering studies in New York City, but the reunited family’s European skiing history called them back to the slopes. Disappointed with snow conditions on the East Coast, Paterson headed west to Denver in 1949 to discover the ski areas of Colorado. During his first weekend in Aspen, February 1949 during the FIS Championship, he fell in love with the town and was determined to stay. He was hired as a bellhop at the Hotel Jerome. At the end of the ski season, he purchased the three middle lots on West Hopkins between 4th and 5th Street for $750 (his life savings), planning to build a cabin home, which he constructed that summer out of left over lumber, while working at the Goethe Bicentennial Convocation. He continued to buy land over the next few years to complete his ownership of the south half of Aspen Block #31.
In the 1950s, Paterson served a stint in the US Army’s Mountain and Cold Weather Training Command (M&CWTC) at Camp Hale, Colorado, also known as the “second generation” of the famed 10th Mountain Division. In 1956, he added more lodge units and named his business “The Boomerang”- he hoped guests would return.
During a visit to a friend in Illinois, Charles was persuaded to take a side trip to Spring Green, Wisconsin to see Frank Lloyd Wright’s Taliesen. He was immediately smitten and asked to interview as an apprentice, an opportunity he received the next day. Although he was accepted, it took about nine months for an opening to become available. Paterson was able to spend three seasons as a member of the Fellowship, the GI Bill paying his tuition. He alternated study in Spring Green with winters in Aspen, where he returned to run his three unit lodge and teach skiing.
Although Wright died on April 9, 1959, before Paterson returned for his second summer, he went back that summer and the next. Through the years, he maintained strong ties to his Taliesin colleagues. He encouraged other apprentices to stay at the Boomerang Lodge on their twice yearly trips between the two Taliesins.
At Taliesin the fellows were encouraged to work on their own plans, after hours, in the evenings, and during breaks, and Paterson drew the plans for an expanded Boomerang Lodge. It evolved organically. Twelve rooms, a lounge, and a pool were added in 1960. The novel underwater window, featured in a 1960s Life magazine, allowed guests in the lounge to look into the pool. Other expansions took place in 1965 and 1970. The Boomerang Lodge is his life’s work; its Wrightian features—walls and fireplace of concrete battered blocks and windows with ‘corners of glass’- provide a direct connection to Taliesin that inspired much Aspen design.
While an apprentice at Taliesin, he was commissioned by Leroy and Martha Waterman to design the first modernist house in Basalt. Called Altamira, it was located on their ranch and still stands in the midst of what has become the Roaring Fork Club, a golf and cabin development.
Paterson’s Aspen architectural office was located in the log cabin at The Boomerang. In the early 1960’s he hired a young architect, Steven Goldberg http://www.mitchellgiurgola.com/steven-m-goldberg-faia, who was also working for Bayer, to help with his second project, one of the first vacation homes in Vail. It still stands near the Lion’s Head gondola. Commissions, many from ski pupils and lodge guests, include a guest house in the Maroon Creek valley still owned by the original clients sixty years later. A large house on the Ridge of Red Mountain was commissioned for entertaining and incorporated a 34′ indoor swimming pool. Fritz Benedict was complimentary of the siting and low profile of the house, which although still exists, is now doubled in size with the addition of a second floor. Paterson completed his own family home in Aspen in 1976.
Paterson designed the jewelry hogan at Colorado Rocky Mountain School in Carbondale, CO. He designed and advised on numerous remodel projects, including redesigning the Aspenhof into The Christiania Lodge in 1963. The two story building at 501 W. Main Street was a landmark at Aspen’s entry, with it’s roof prow that echoed Wright’s Madison, Wisconsin Unitarian Church. It was demolished in early 2000.
In 1970, the Bayer/Benedict designed Paintbrush Chalet, a six unit prototype for the Aspen Meadows, was slated for demolition. Paterson moved it to 5th and W. Hopkins, incorporating it into The Boomerang as the third floor of the final expansion of the lodge. The Paintbrush served another thirty-six years, and was eventually removed, along with two thirds of The Boomerang, in 2006.
Following his retirement in 2005, Paterson spent eight years researching and writing ESCAPE HOME, Rebuilding a Life After the Anschluss, a Family Memoir with author and daughter Carrie Paterson. The book was published in 2013 by DoppelHouse Press.
Watch Paterson’s 2013 presentation of the book here:
http://doppelhouse.com/2013/11/26/escape-home-santa-monica-lecture-now-online/




