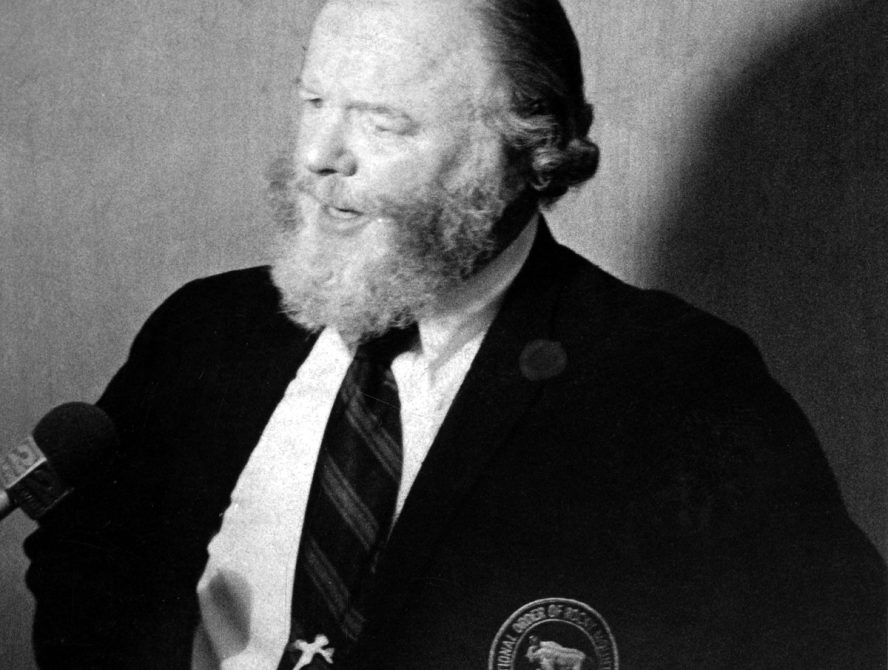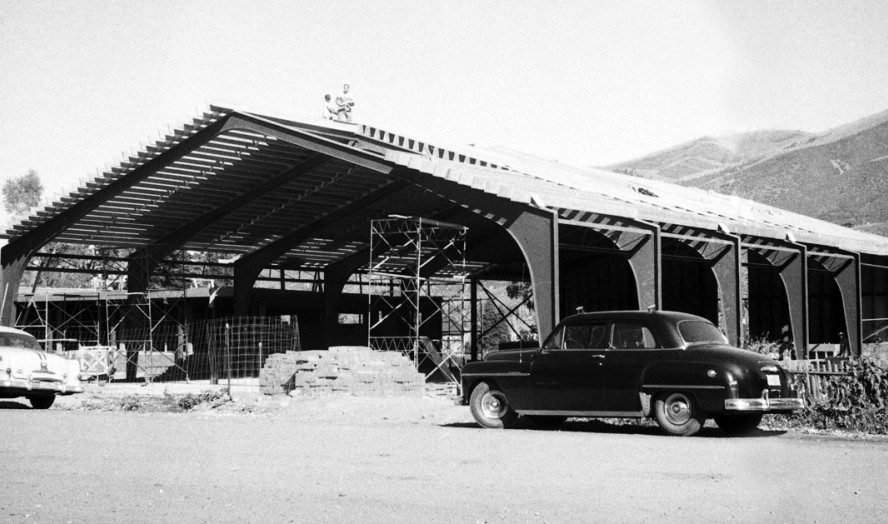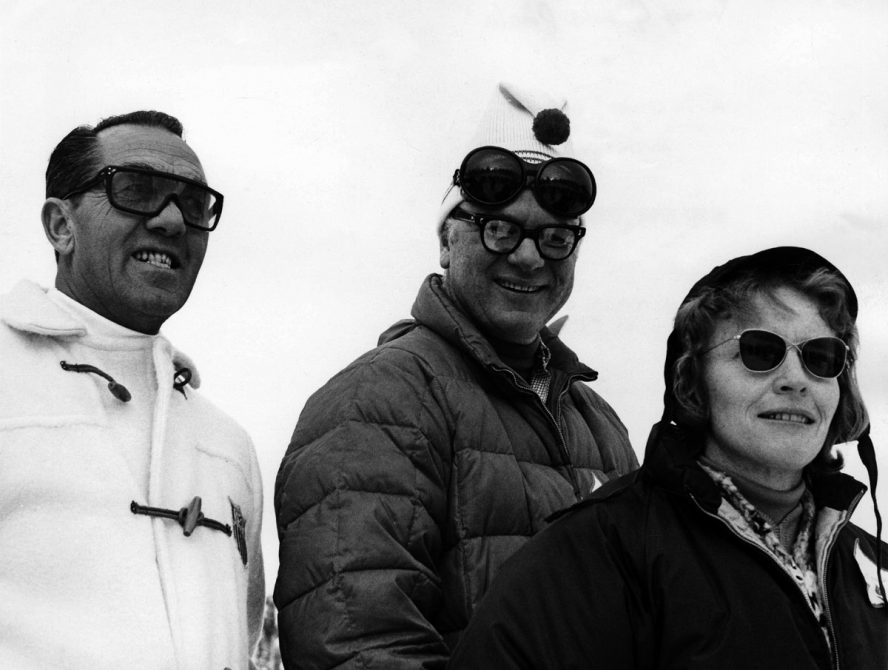Samuel Jefferson Caudill, Jr. (1922-2007)
Education:
Cornell ’46, FAIAStyle:
Wrightian / OrganicOklahoma-born, Kentucky-bred, Cornell-educated, Sam Caudill was working for Denver architect Tom Moore in January 1947 when he skied the newly opened Aspen Mountain. Five years later, in 1952, attracted by Aspen’s potential and his future wife, Joy Maxwell, Caudill moved there permanently, married, and started his own architectural firm. He had interrupted college to serve in the Army’s Office of Strategic Services, graduating in 1946 from Cornell, the only Ivy-League school to offer a bachelor’s degree in architecture. Caudill has the distinction of being Aspen’s first licensed architect to establish a practice (Benedict and Bayer were licensed by grandfathering, and Gordon Chadwick moved on). Although he started as a single practitioner, Rob Roy worked with him in the early years. Richard Lai joined Caudill’s firm from 1960-1965, when he left Aspen to teach architecture and planning at the University of Texas.
An avid outdoorsman and environmentalist, Caudill said that his designs are “usually inspired by the outdoors” and reflect the “same elements as the mountains which frame the valley,” as in the curving brick walls of his Aspen High School. His first job in Aspen was adding a gymnasium and three classrooms to the Red Brick School in 1949-1951 when he was working for Moore.
Caudill and his various firms designed a number of modern buildings in the city’s downtown core that exhibit strong geometric shapes, dramatic massing, planar emphasis and consummate use of brick, as in his 1954 First National Bank of Aspen at 420 E. Main Street. Aspen Sports (1970) at 408 E. Cooper, a yellow brick cube, has a dramatic oversized arched entrance on the ground floor that evokes the Midwestern banks of Louis Sullivan. In addition to his modern designs, Caudill gave a nod to Aspen’s ski culture with traditional “chalet” details in the Viking Lodge (1963) on 832 E. Cooper Avenue. He also designed many of the retrofitted and new facilities at Snowmass, including the plaza, conference center, and Silvertree Lodge. In 1986, with his firm Caudill, Gustafson, Ross, and Associates, he undertook another restoration (after Bayer’s) of the Jerome Hotel and combined historic adaptation and modern design at the Aspen Art Museum, 590 N. Mill Street (1987). In 1991, they designed the new Pitkin County Library on the corner of Mill and Main Streets. Caudill led the successful campaign to force the state to build a more environmentally friendly highway project limiting the amount of asphalt through Glenwood Canyon.
Sam said he always believed in using natural materials similar to the rock and timbers present in the mountains. He also tried to work with the natural features of the land rather than mold it into what he or his clients wanted.




