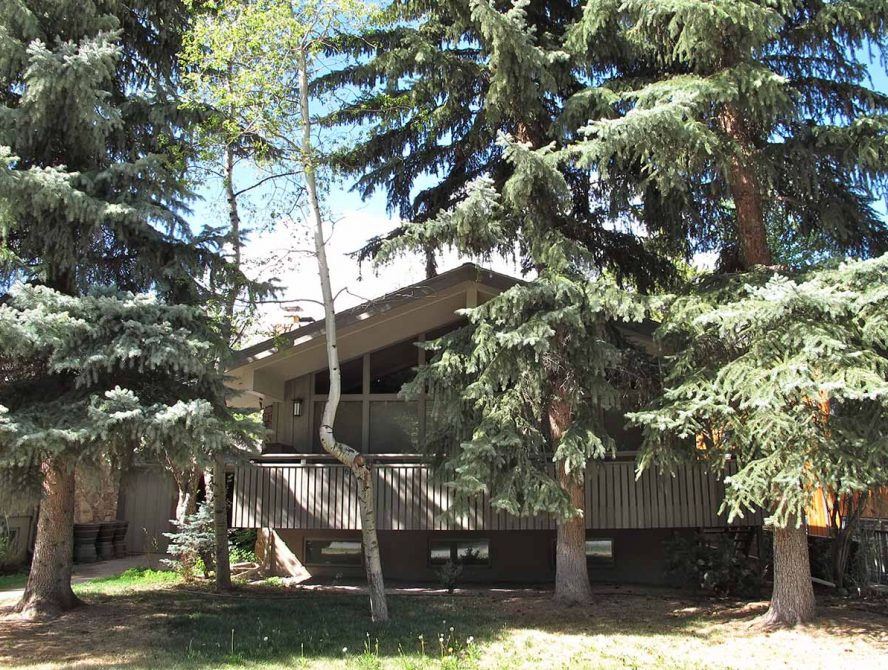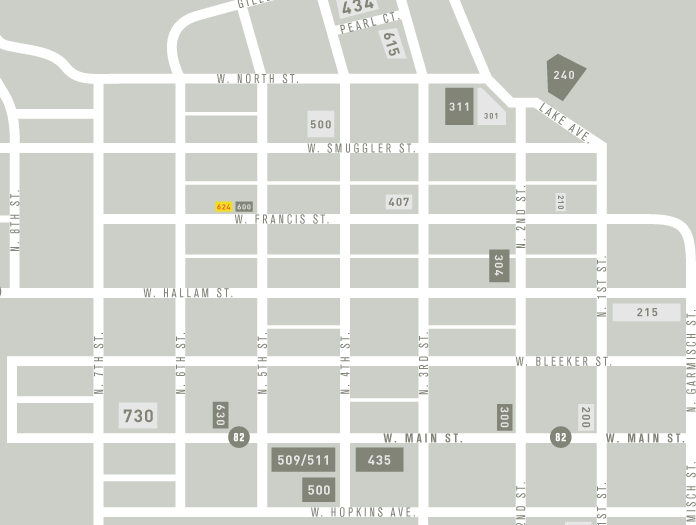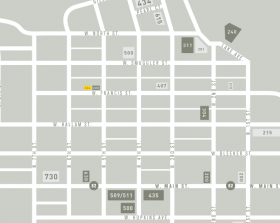624 W Francis
A distinctive postwar housing type in Aspen is locally termed a modern chalet. With its moderately pitched gable roof oriented to the front, it recalls traditional chalets associated with ski country, but in its expansive glass and minimal decoration, it also seems classically modernist, as if the architect and client liked the chalet idea for Aspen’s emerging ski identity, but updated it and made it modern to fit the community’s avant-garde tastes. Characteristically, modern chalets have low-to-moderately pitched roofs based on a 3:12 ratio; broad façades organized in rectilinear solid or glass panels; overhanging eaves, frequently with exposed roof beams; glass often extending to the eaves; minimal decoration; and sometimes stone or brick piers. The symmetrical modern chalets generally have a tripartite organization: a large central glazed area flanked by wood or masonry piers. Predominantly built between the late 1950s and late 1960s, these compact buildings were custom-designed for clients as well as erected by speculative builders. They have a rectangular footprint and fit well on the gridded streets of the older West End and Shadow Mountain neighborhoods. For the most part, their sizable window walls are oriented to Aspen Mountain. Many modern chalets have glass to the eaves and flanking brick piers. Projecting balconies cantilevered across the front, injecting a three-dimensional rectilinear base that hover just above the ground are also common characteristics




