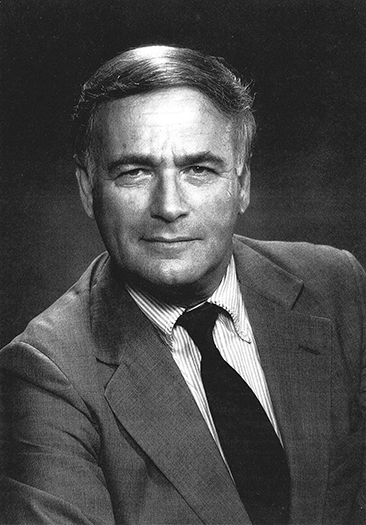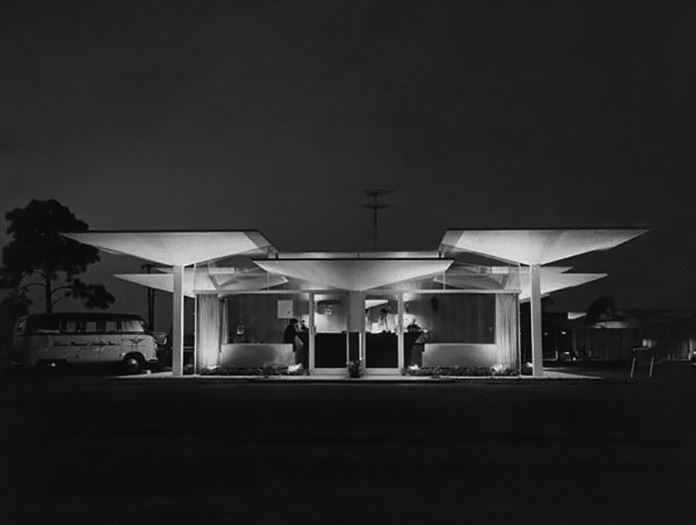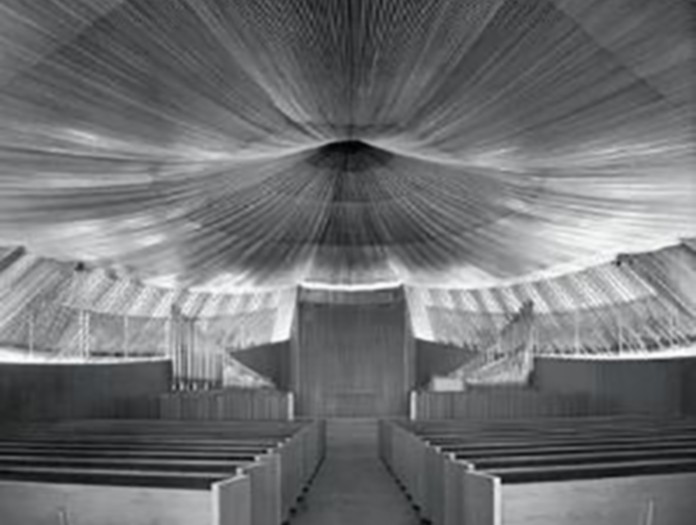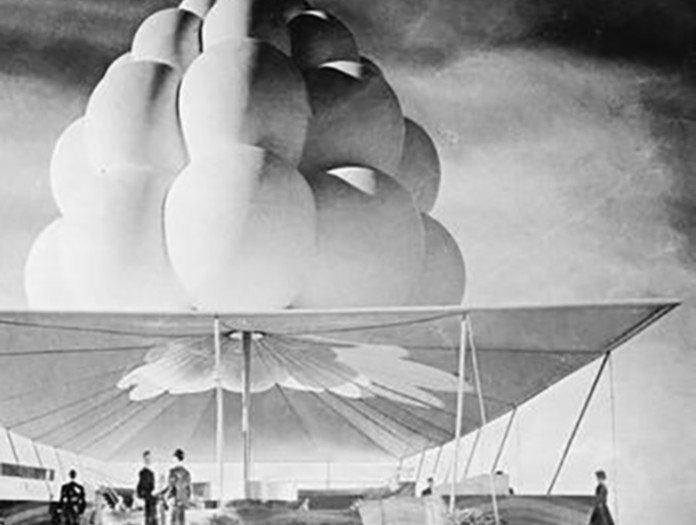Victor Lundy (born 1923)
Education:
Harvard Graduate School of Design ‘47, ’48, FAIAPlaces:
301 LakeStyle:
Bauhaus / InternationalVictor Lundy was a renowned modernist architect at the time he built a second home for his family on 301 Lake Avenue in the West End in 1972. A Harvard-educated (B. Arch, M. Arch) World War II veteran, Lundy has had a successful career designing notable government, commercial, and educational buildings in Sarastota, Florida; New York City; and Houston and Dallas, Texas. Two buildings designed by Lundy have been listed on the National Register of Historic Places. At Harvard, he studied under Gropius and Breuer, with whom Bayer was also associated in 1920s Germany. The Lundy family was in Aspen in the late 1950s but left and then returned. Lundy’s vacation home is located next door to a Bayer design (1963, 311 North Street). Known for his dramatic roofs, and buildings that are “more roof than wall,” Lundy cantilevered the roof to extend over the floor-to-ceiling windows that frame the 20’-high great room.
US General Services Administration video, Victor Lundy: Sculptor of Space





